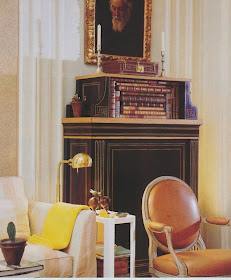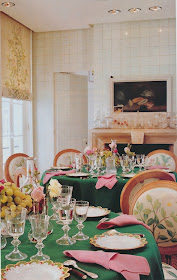Friday, May 29, 2015
Joan Payson Whitney at Greentree
I recently stumbled upon a photo of what has to be one of the more intriguing bathrooms that I have seen. The bathroom, which you can see above, belonged to Joan Whitney Payson and was located at her house at Greentree, the Whitney family's Manhasset, Long Island estate.
Payson was the daughter of Payne Whitney, who at one time was one of America's richest men. (It was Whitney who, beginning in 1904, bought the six hundred acres that became Greentree.) Upon her 1924 marriage to Charles Shipman Payson, Joan and her new husband moved into a small cottage on the property, which was given to her by her father, but after a few years, the couple decided to build a new house at Greentree. Desiring a large but comfortable house, the couple turned to society architect William Adams Delano, who conceived a charming-looking fieldstone Georgian house. Although the couple owned a number of other houses in various locations, it was at the Greentree house where the couple famously hosted their annual July 4th costume party, which was also a celebration of their wedding anniversary.
Of the few interior photos I've seen, my favorite room has to be Mrs. Payson's very glamorous and slightly theatrical-looking bathroom. The sunken marble tub and the star-motif on both the floor and ceiling exude a dash of 1920s-era daring. But the star of the room has to be the room's Bernard Boutet de Monvel-painted mural, a mashup of tropical foliage and figural scenes.
Joan Whitney Payson died in 1975, and her heirs eventually sold the house and its property to the Unitarian Universalist Church, which has renamed the Payson's house "Veatch House" after a church donor. Based on what I have found on the internet, it seems that the church has retained the family dining room's mural (see photo below), but I have not been able to determine if they have preserved Mrs. Payson's bathroom. Does anybody know?
The home's exterior.
Almost as snazzy as Mrs. Payson's bathroom was the powder room, which was designed in the early 1930s by Charles Baskerville.
The family dining room, which was a little less glamorous though no less dazzling than the powder room. A hunting-scene mural adorned the room's walls.
A photo of Joan Whitney Payson (whose brother, by the way, was Jock Whitney) and her husband, Charles Payson. The couple was attired for one of their costume balls.
Photos from House & Garden, June 1985, interior photos by Len Jenschel.
Tuesday, May 26, 2015
An Easy-to-Appreciate Home
The day after a holiday weekend is never a good time to deal with anything challenging, so today, I thought we would ease into the work week with a Paris home that requires little effort to appreciate. The apartment you see here, which was built around 1790 and is located on the place du Palais-Bourbon, belonged (and, perhaps, still belongs) to Didier and Barbara Wirth. Through the years, the homes of the Wirths have been published frequently, including their noted house in Normandy, Chateau de Brécy. Barbara Wirth also authored one of my very favorite books on table settings, The Elegant Table
When it came to decorating her Paris apartment, Barbara Wirth worked with her frequent design collaborator, Christian Badin, who also happens to be her cousin. (Both cousins were associated with David Hicks' Paris design shop.) Wirth has an obvious penchant for beautiful things, and yet, there is nothing remotely precious about this apartment. Here, dressy furnishings are tempered by the unobtrusive, like rush matting and casual furniture arrangements. It's the home's easy sensibility that I find so appealing, although I suspect that the sight of the Wirths' inviting library might have influenced me as well. I could easily have spent my Memorial Day weekend in just such a room.
The sunny drawing room was made sunnier by yellow curtains, upholstery, and throws.
The entrance hall evoked the outdoors thanks to those wooden cypress trees and Wirth's collection of watering cans.
The library, which was filled with books, objects, and comfortable furniture.
Wirth switched out her dining room's décor seasonally. In the spring and summer, the cool tile walls were left visible, while during winter and fall, they were covered by panels wrapped in a David Hicks fabric. The dining chairs, designed by Badin, had seats and backs that could be changed out according to seasons. A number of years ago, Veranda featured a more recent version of this dining room.
The Wirths' bedroom had a lit à baldaquin, which was designed by Badin, while roman shades covered the room's walls.
All photos from House Beautiful, January 1995, Antoine Bootz photographer.
Thursday, May 21, 2015
Weekend Entertaining with Bill Blass
After weeks of traveling, I'm looking forward to spending a quiet Memorial Day weekend at home. I'm sure that many of you, however, are planning to spend the holiday at beach cottages or country retreats, where you're likely to have a house full of hungry guests who require feeding. With that in mind, I thought today would be a good day to show you how the late Bill Blass liked to entertain at his bucolic Connecticut house, which was built in 1770 as a tavern.
Had you been a weekend guest of Blass, you might have started the day with a breakfast tray, which would have been elegantly set with breakfast china, linen, and a copy of The New York Times. After a morning spent doing I don't know what, you would have ventured off to the garden for a picnic lunch of hamburgers with Stilton crumbled on top, watercress slaw, tomato and onion salad, potato chips, and beer. I'm assuming that after a meal like that, afternoon naps were in order.
Late afternoon might have been spent enjoying tea in the room that once served as the tavern's private dining room. (The room's corner cupboard was constructed by one of Paul Revere's carpenters.) But the most memorable meal of the weekend would likely have been dinner, served in Blass's charming dining room, because that was the meal which would have involved one of Blass's claims to fame: his meatloaf, which Blass liked to serve family-style with mashed potatoes and succotash. (Have you ever made his meatloaf before?) Blass believed that a first course wasn't necessary when serving a hearty meal, so seconds were encouraged. And for dessert? An all-American lattice-top strawberry pie.
Doesn't that sound like a delicious way to spend the weekend?
Breakfast:
Lunch:
Afternoon Tea:
Dinner:
All photos from House Beautiful, October 1992, Antoine Bootz photographer
Monday, May 18, 2015
The Windows of Legends
I returned last week from Los Angeles, where I attended Legends. To say that I had a good time is an understatement, as it took me days to recover from the non-stop socializing and inspiration-seeking that is Legends. But the post-event exhaustion was certainly worth it, as I had the opportunity to reconnect with old friends and make new acquaintances, such as Nicky Haslam, of whom I am in awe. It was also very gratifying to see how close-knit the Los Angeles design community is and how vibrant the La Cienega Design Quarter remains.
One of the highlights of this annual event are the windows of the La Cienega showrooms, which are thematically-decorated by prominent designers. This year's theme was "Muses", and each participating designer chose a muse who (or, in some cases, which) inspires them. Muses ranged from people (Charles de Beistegui and Slim Aarons) to places (Bali) and things, such as a blank slate.
For those of you who were unable to attend Legends, I want to show you just some of the windows that I saw during my stay in Los Angeles. Because of the sheer number of designer windows that were featured at Legends, I'm only featuring half of the windows, which I chose at random. But, please visit the Legends website to get the full run-down of windows. My photos don't do the windows justice, so thankfully, I am able to share Grey Crawford's photographs with you. And, if next year you have the opportunity to attend Legends, then I will likely see you there.
Designer: Kristen Buckingham; Showroom: Kristen Buckingham; Muse: Lauren Santo Domingo
Designer: Timothy Corrigan; Showroom: Compas; Muse: Charles de Beistegui
Designer: Sam Allen; Showroom: Hollyhock; Muse: Bali
Designer: Young Huh; Showroom: Harbinger; Muse: La Grande Odalisque by Ingres.
Designer: Julia Buckingham; Showroom: The Rug Company; Muse: Slim Aarons
Designer: Ken Fulk; Showroom: Therien; Muse: The Movie Inside My Mind
Designer: Kylee Shintaffer; Showroom: Hollyhock; Muse: The Blank Slate
Designer: Scot Meacham Wood; Showroom: Mehraban; Muse: Shakespeare's Henry V
Designer: Susan Cohen; Showroom: J.D. Staron; Muse: Coco Chanel
Designer: Betsy Burnham; Showroom: Mecox; Muse: Animals
Designer: Platner and Company; Showroom: Stark; Muse: Rose Cumming
Designer: Gary Gibson; Showroom: Lee Stanton Antiques; Muse: Martin Puryear
Designer: Hallworth Design; Showroom: Lee Stanton Antiques; Muse: Mother Nature/ Warrior
Designer: Konstantin Kakanias; Showroom: Jasper; Muse: My Dog, Renzo
Designer: Amy Meier; Showroom: Marc Phillips; Muse: My Mother's Workroom
Designer: Cliff Fong; Showroom: Dragonette; Muse: Gertrude Stein
Designer: Nicky Kehoe; Showroom: Hollywood at Home; Muse: Wes Anderson
Designer: Molly Luetkemeyer; Showroom: Jamal's; Muse: Josef Albers
Designer: Stephen Shutts; Showroom: Jamal's; Muse: Eden, The Quest for Paradise
Designer: Elizabeth Dinkel; Showroom: Nicky Rising; Muse: Julia Morgan
All photos taken by Grey Crawford and used here with express permission of LCDQ Legends.

















































